WEEKS 19-21
WEEKS 19-21
A SELECTION OF PICTURES FROM WEEKS 19-21 OF THE NEW BUILD PROGRAMME
3G All Weather Pitch
After levelling and filling in the back field the top corner at the back of the new block was almost 2 metres above ground level as a result a retaining wall had to be built
IMG_1587.JPG31123G All Weather PitchAfter levelling and filling in the back field the top corner at the back of the new block was almost 2 metres above ground level as a result a retaining wall had to be built3G All Weather Pitch
The retaining wall and electrical box for the floodlighting. This will allow us to train and play up until 21:00 Monday to Friday.
IMG_1588.JPG31133G All Weather PitchThe retaining wall and electrical box for the floodlighting. This will allow us to train and play up until 21:00 Monday to Friday.New Boiler House
Building the new boiler house at the back of the Gymnasium which will provide heating and hot water for all the new building and the existing main block .
IMG_1492.JPG3124New Boiler HouseBuilding the new boiler house at the back of the Gymnasium which will provide heating and hot water for all the new building and the existing main block .

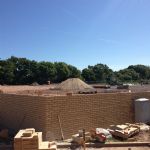
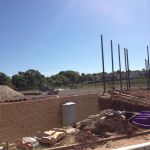
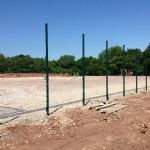
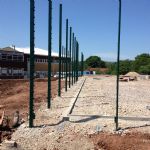
.jpeg)
.jpeg)
.jpeg)
.jpeg)
.jpeg)
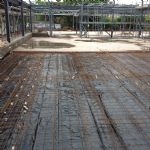
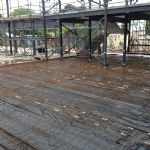
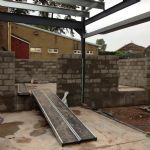
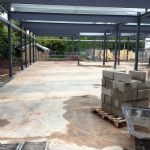
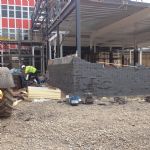


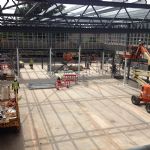
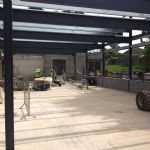
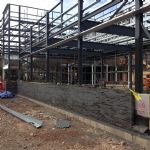
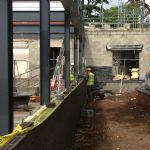
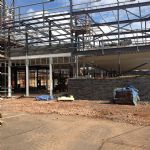
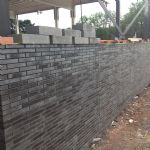
.jpg)