WEEK 22-25
WEEK 22-25
SELECTION OF PICTURES FROM WEEKS 22-25 OF THE NEW BUILD PROGRAMME
New Classrooms
Looking through the additional general teaching classrooms of which there are to be 6 in total. Looking out of the windows to left you will see Llandennis Avenue
image (15).jpeg3195New ClassroomsLooking through the additional general teaching classrooms of which there are to be 6 in total. Looking out of the windows to left you will see Llandennis AvenueNew Junior Hall / Art Department
Looking down onto the existing Drama Department and how it joins the new building. All the external windows of the drama department are to be replaced in the summer with double glazed units.
IMG_1679.JPG3196New Junior Hall / Art DepartmentLooking down onto the existing Drama Department and how it joins the new building. All the external windows of the drama department are to be replaced in the summer with double glazed units.New Block Entrance
Looking at the exterior of the front entrance and side wall . Ground floor general teaching classrooms and above the Art department
IMG_1736.JPG3199New Block EntranceLooking at the exterior of the front entrance and side wall . Ground floor general teaching classrooms and above the Art departmentBoiler House
Looking Inside the new boiler house which will container 2 boilers and water heaters. All above ground so unlike the old boiler room won't be prone to flooding in winter!!
IMG_1740.JPG3203Boiler HouseLooking Inside the new boiler house which will container 2 boilers and water heaters. All above ground so unlike the old boiler room won't be prone to flooding in winter!!

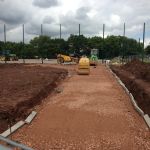
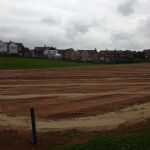
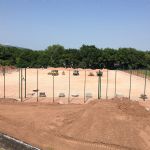
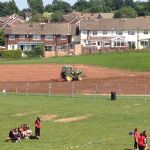
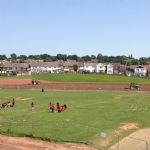
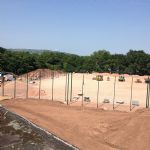
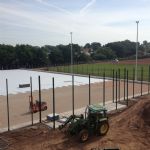
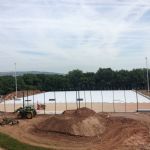
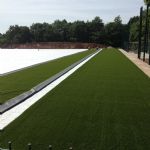
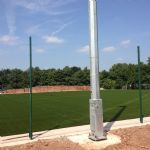
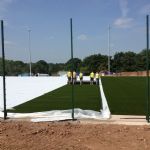
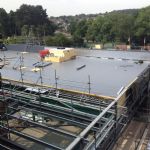
.jpeg)
.jpeg)
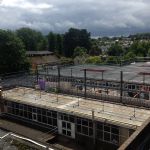
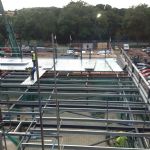
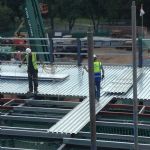
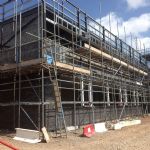
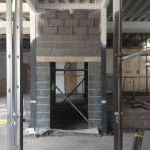
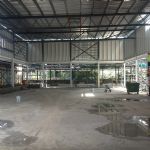
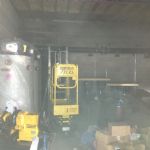
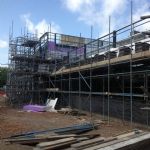
.jpg)